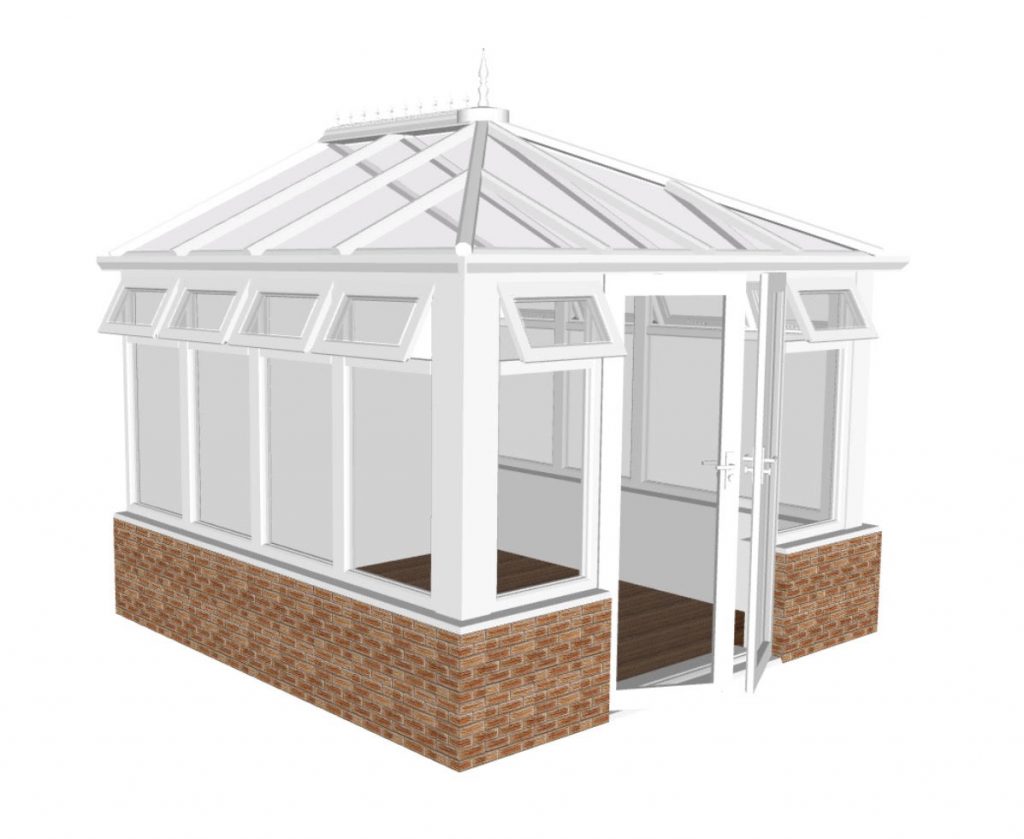Types of Conservatories: Edwardian, Victorian|Lean To, P-shaped|Gable End| Twin Hipped|Orangeries
Serving the Birmingham, Solihull, Sutton Coldfield, Tamworth, Coventry, Balsall Common, Knowle and all surrounding areas.
Conservatories Designed After Your Needs and Budget
For an affordable yet bespoke conservatory, look no further Glaze Rite Conservatory Installation Professionals. Individually designed, we work with you on every detail from the size and shape to the finishing touches. Choose a traditional glass or solid roof – or a mixture of both – for your ideal living space. And if you simply want to upgrade your existing conservatory roof, we can do that too – in a glass, polycarbonate or solid design. Choosing a conservatory is a big commitment, so you’ll want to understand the benefits of working with us to be confident that you’re making the right decision. We can give you the confidence that we’re here to make everything easy and simple, from ordering and planning to design and installation. With over 20 years’ experience, we offer high quality work backed by long-lasting guarantees.
A Better way to add space, add value and extend your home.
From contemporary roofline pellets, designed to achieve the stunning looks of a Classic Orangery at a fraction of the cost, to distinctive moulded architraves and solid in-fills, to soaring engineering with glass, Glaze Rite have redefined what a conservatory can be. What’s more, all of our conservatory options come with a full 10-year guarantee as standard so you can rest assured that not only is your new conservatory a stylish, energy efficient and secure addition to your home, it is also built to last.
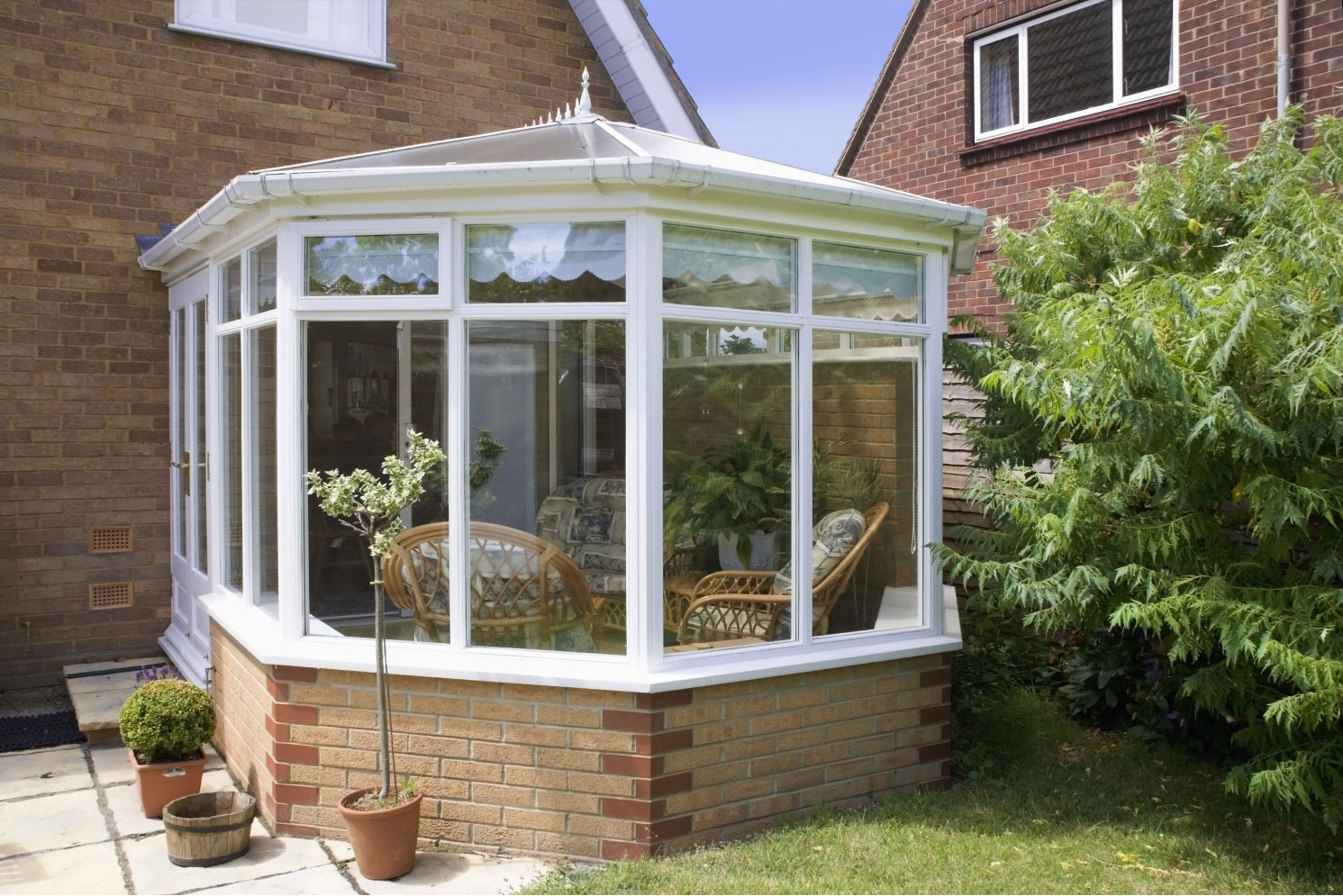
Questions You Should A Before a Conservatory Installation
- Ask about prior jobs that the installer has undertaken in the area
- Ask for references or testimonials from previous customers
- Ask to see the installer’s certification and official approvals
Having satisfied yourself of the installer’s credentials, you can then:
- Discuss your ideas for a conservatory and ask the installer’s opinion of what would be suitable, based on:
- your budget
- intended size of your conservatory
- the size and location of your house
- the available area for building
- the layout of the surrounding area
- Get an accurate idea of costs
- Ask for a timing plan
- Ask for a full design service, including drawings of how your conservatory will look – this will be provided by the installer’s own design consultant
- Ask for a full technical assessment and plan – this will be provided by the installer’s own surveyor
Conservatory Project Check List
Glaze Rite wants to make sure that you get the very best out of your conservatory, and we want you to be able to enjoy it for years to come – so here’s a handy checklist of useful things to remember during the conservatory planning process:
Planning permission – Do we need Planning Permission or Building Regulation Approvals for our conservatory?
Choosing the site – take into account factors such as:
- an appropriate outside wall of sufficient length
- the square footage available for building a conservatory
- the room which will provide interior access to the conservatory
- access from the conservatory into the garden
- walls, buildings, trees and greenery adjacent to the proposed site
- choose a style – there’s a wide range of conservatory types to choose from and with the Ultraframe conservatory roofing system, anything is possible
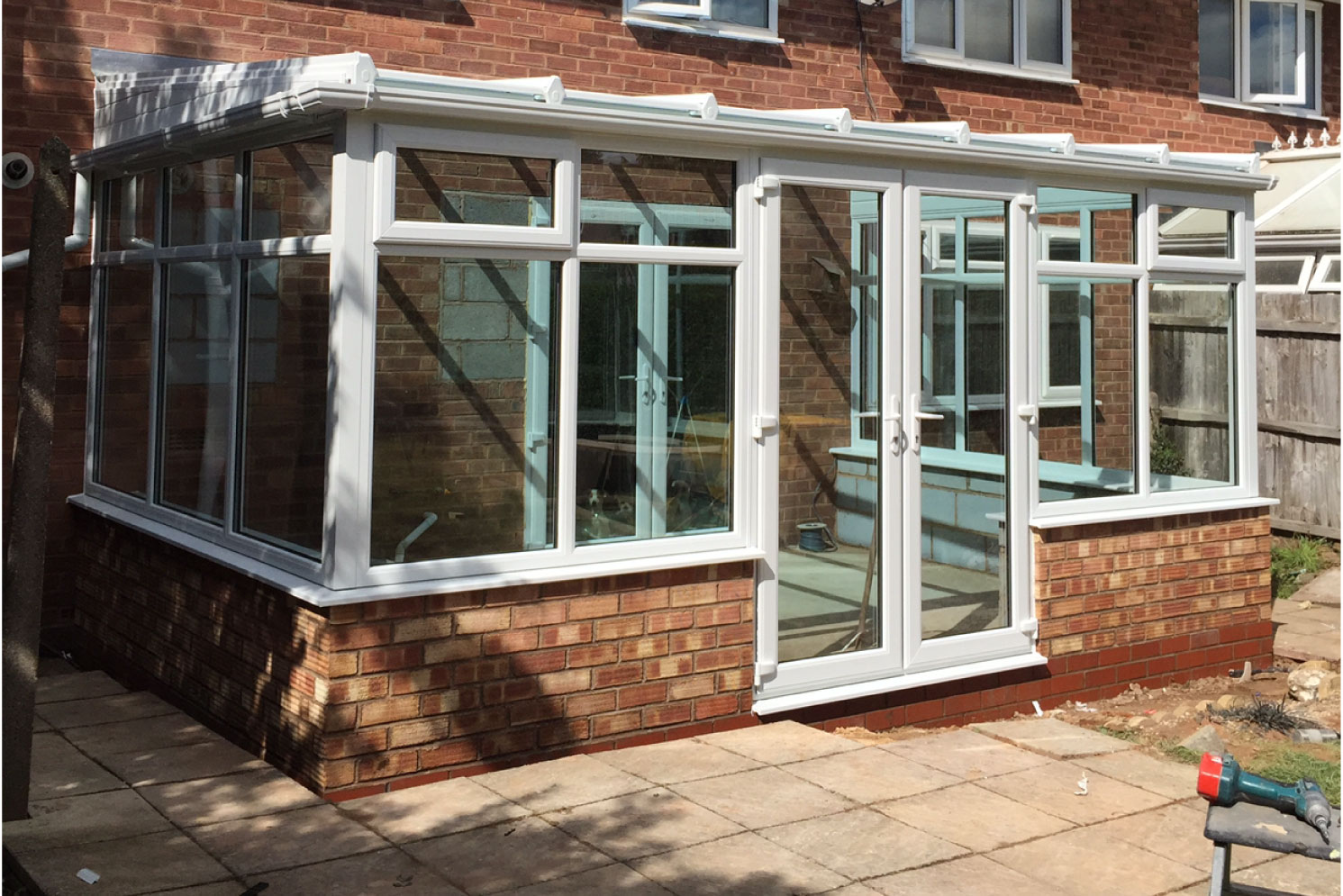
Testimonials
Different Types of Conservatories We Do
Edwardian Conservatories
The Edwardian conservatory, also known as the Georgian, the style is very similiar to the Victorian – the main feature difference is that it is square or rectangular in footprint. This style is light and spacious, focusing more subtle lines than the elaborate Victorian conservatory. The Edwardian Conservatory is the ideal shape for furnishing internally, leaving you with no wasted space, because of its square or rectangular shape feature. Typically, an Edwardian style conservatory has a high, sloping roof, providing a marvellous vaulted look and ensuring a light, bright and inspiring room.
Originally built on homes from the 18th and early 19th centuries, the style has been replicated on many neo-Georgian properties since. Edwardian conservatories were originally the preserve of people with significant style, standing and financial status, widely built on stately homes. Highly exclusive, Edwardian conservatories came before the Victorian style became popular.
Edwardian conservatory style borrows features from Greek and Roman architecture as many ruins were discovered during the period and the design was quickly copied at the time. Its imposing style and finishing touches allow you to maximise your floor area and living space while maintaining character and traditional appeal
- Incorporates elegant design features characteristic of the Edwardian era, with a bold rectangular shape to create maximum floor space.
- The sleek lines of the glass four-sided pitched roof let in plenty of light for a bright, airy living space, while keeping the temperature controlled.
- Create a traditionally-styled yet light-filled and modern room by choosing a solid roof – or opt to replace your existing conservatory roof with a solid design
- Customise your Edwardian conservatory with a choice of decorative finishes such as finials, crestings and coloured glass
Contact Us for a Free Quote. Remember No Call Out Fee
Victorian Conservatories
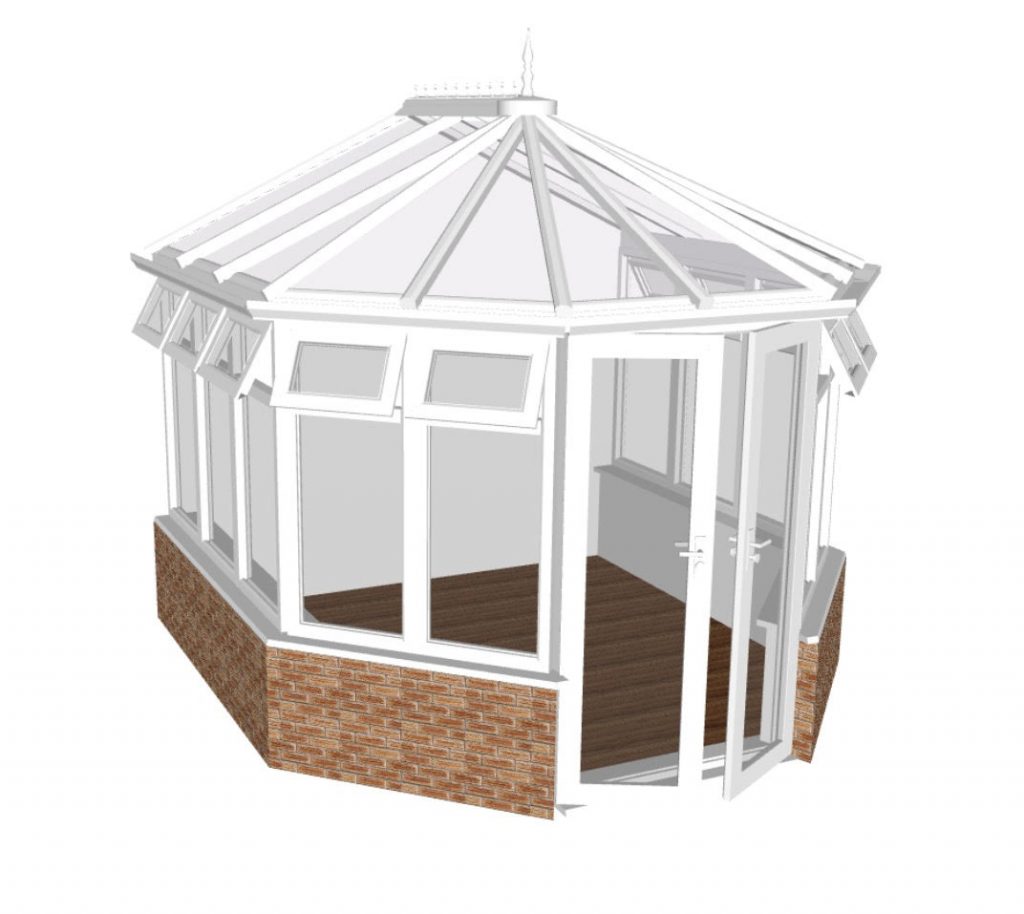

The Victorian is one of the most popular conservatory styles and adds traditional elegance to any home, whether it’s a new build or a period property. When people think of conservatory styles, more often than not it will be the Victorian that comes most readily to mind. The Victorian conservatory style consists of a bay front, a steeply pitched roof and ornate ridge details. The Victorian style comprises of either the three-facet, which features a bay front and three main windows at wide angles, or the five facet, which also has a bay front but with five main windows – both enable you to create a spacious room with a pleasing appearance.
The nation’s love of the conservatory blossomed in the Victorian era, due to their love of exotic plants and foliage necessitating a way of keeping the plants alive during the cold winter months. Victorian conservatory styles were created in the 19th century with elaborate details to complement the period buildings of the time. These often included gothic shapes to the windows and doors and complicated shapes in the roof, where were usually steeply pitched to match those of Victorian homes. Attractive and versatile, Victorian conservatories can be designed to suit the space you have available – from a large garden to a small patio.
- The bay-curved front gives you panoramic views of your garden and the intricate cresting, finials and decorative glass add a true touch of the Victorian era
- The versatile roofing system means you can choose both the span and pitch so there is virtually no limit to the sizes, shapes and configurations available
- Available in your choice of a glass or solid roof with optional roof windows and Solaroof glazing. We can even replace the roof on your existing Regency-style conservatory
- Every Victorian conservatory is custom-built here in Britain by our craftspeople to give you a bespoke design that suits you and your home perfectly.
Contact Us for a Free Quote. Remember No Call Out Fee
Lean-To Conservatories
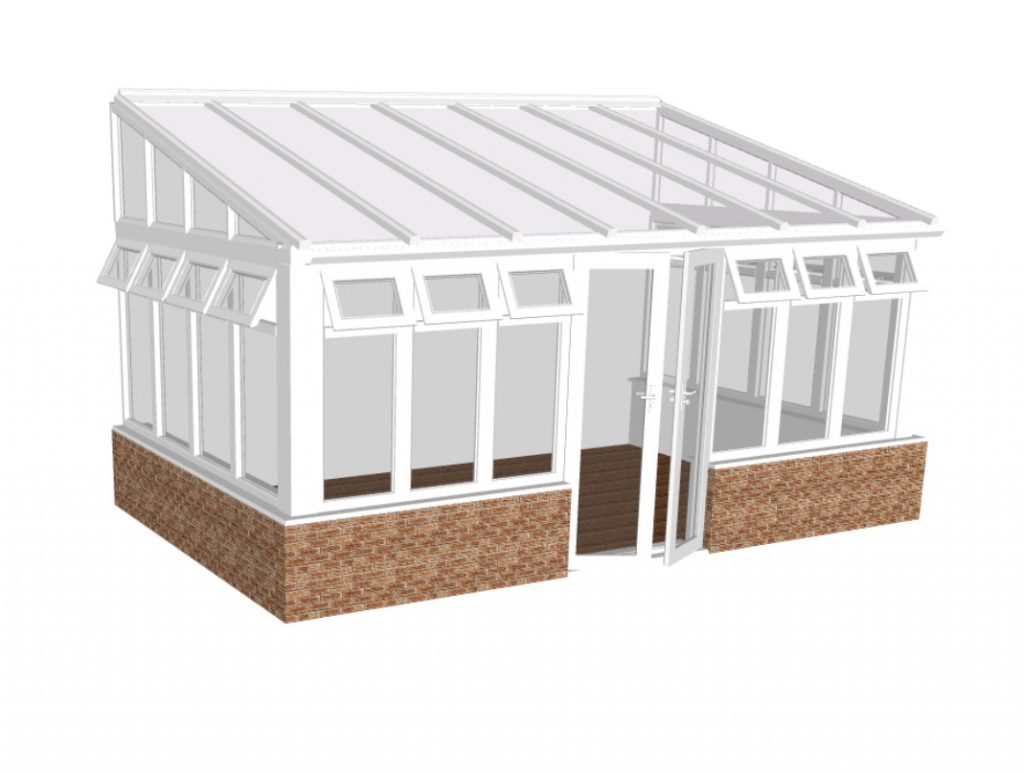

The lean-to conservatory, or sun room, can work best if you’re on a tight budget, and offers one of the simplest solutions for bungalows and porches. With clean lines that give a contemporary look, a lean-to is a popular choice for modern properties, especially for homeowners who prefer a simple, understated design. Whether traditional or contemporary, this style is ideal for homes that have limited space under the eaves, such as a bungalow, or an area that’s too difficult to home a conservatory, because the pitch of the roof on a lean-to conservatory can vary. A shallow pitch can fit under a bungalow roof while a steeper one would be ideal for terraced houses.
The simple shape of a lean-to conservatory allows the maximum space in a highly economical style. They are sometimes called sunrooms, or garden rooms, as they trap the winter sunlight and convert it into heat through the glass. Because of the simple design of lean-to conservatories, with at least one wall already in situ, time and labour is saved, which also saves money. It can also be combined with other styles to create a combination conservatory.
Extend your home
A lean-to conservatory is an easy way to extend your home and gain that extra space you need. They are the ideal choice if you have limited building space or height restrictions as they can be added to the majority of properties.
Your new Glaze Rite Lean-To conservatory will also benefit from the technically advanced Glaze Rite roof system. Offering incredible levels of energy efficiency, the Glaze Rite roof system matches perfectly with its huge range of windows and doors.
Whatever your desired function for your new living space you will find that a Glaze Rite lean-to conservatory is the ideal solution. Whether you are looking for a sun room or garden room to make the most of the daylight, a sunlit study or utility room or a larger space such as a family room or kitchen extension, a lean-to conservatory or lean-to combination conservatory will fit the bill.
Clean, simple lines that complement every style of property make a Lean-to conservatory the perfect choice for a modern garden room.
- This simple design complements all styles of architecture and can be customised with your choice of doors, windows and decorative finishes
- Instead of glass, choose a solid roof with optional roof windows and Solaroof glazing. We can also replace the roof on your existing Lean-to conservatory
- Select from uPVC or natural timber, both made to last and available in a wide range of colours and effects
- Every Lean-To conservatory is individually designed and built by expert craftspeople using the finest materials
Contact Us for a Free Quote. Remember No Call Out Fee
P-Shaped Conservatories
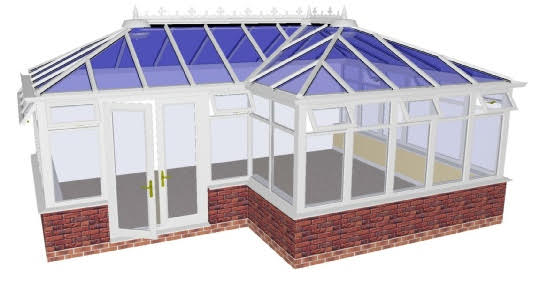

Combining a mix of lean-to and Victorian styles, a ‘P-shape’ conservatory is the perfect choice if you want a larger conservatory
The P-shape conservatory creates a versatile style. This is because the conservatory extends in different directions. The P-shape conservatory is, therefore, ideal for using as two separate living areas. Modern families often use the longer part of the P-shape style as a lounge or dining area, with the rounded part being used as a children’s play area. P-shaped conservatories often require larger proportions, so are better suited for larger detached properties, giving an impressive result.
The P-shape conservatory combines a mix of Edwardian or Victorian styles and is ideal for creating maximum space whilst keeping a sense of proportion in the property. The rounded part of the P-shape conservatory style can be specified in either a three- or five-segment design and the return part can have a hipped roof or a lean-to end. The beauty of the P-shape conservatory style is that it can add much-needed space to the house without swallowing up too much of the garden or requiring much in the way of garden redesign.
Enjoy your garden to the full from a bright and spacious P-shaped conservatory. You’ll love the views from its imposing bay.
- Set out the “P” in the perfect proportion for your home to enjoy a flexible additional room
- Customise your P-shaped conservatory by choosing your own decorative touches, including ornate finials and hundreds of coloured and patterned glass design ideas
- Choose a solid roof – or replace your existing conservatory roof with a solid design
- We build every conservatory individually here in Britain, combining traditional craftsmanship with the latest technology
Contact Us for a Free Quote. Remember No Call Out Fee
Orangery Conservatories
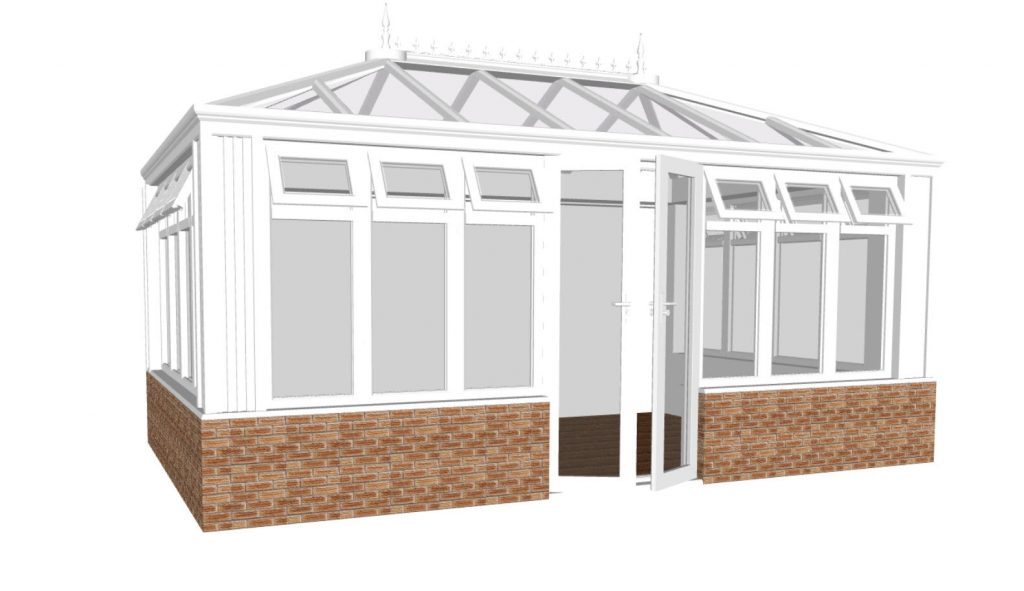

Mix a touch of high-end luxury with easy-living practicality by choosing an Glaze Rite orangery. A bespoke combination of brick pillars and glass, an orangery makes an elegant extension to any home. The orangery is basically a traditional, atrium-style conservatory, but with bang-up-to-date technology from Glaze Rite. With an orangery, your adjoining rooms flood with light and there’s a feeling of grandeur that comes from the interior height.
- Our orangeries reflect the historical grandeur of their origins in Renaissance Italy but benefit from state-of-the-art design and materials
- We design every orangery individually, then our skilled craftspeople custom-build it here in the UK
- Your safety and comfort are paramount, so we use high-tech security features and insulation for year-round use
Types of Orangery Conservatories We Do:
Contemporary Orangery
Ultrasky roof is perfect for large spans of bi-fold or sliding doors and combines fresh modern styling with the latest in glazed roof technology. With fewer bars and more light the Ultrasky Roof is the best way to build stunning orangeries to inspire and impress.
Features & Benefits
- Super insulated columns ensure the room stays warm with large areas of glass in windows or doors.
- The perimeter ceiling can be sized up to 1.2M wide for a cosy room like feel.
- Spotlights, speakers and corner heaters can be easily integrated
- A flat cornice in 1 ,2 or 3 tiers adds style and shape to the fascia
- Available in bespoke colours for an individual design.
- Integrated Structural support for doors spans up to 6.5M
Classic Orangery
Combine a glazed roof and traditional brick piers and a decorative Cornice to create the Orangery look at a great price. The insulated internal pelmet adds thermal efficiency and provides a useful place for lighting and speakers.
Features & Benefits
- In this example the doors and frames separated by masonry topped with the wonderful cornice integrates into the dwellings architectural style.
- Internally, the integrated plastered dwarf walls, plastered piers and plastered perimeter pelmet all work together to create a wonderful living space.
- Combine with our super high performance glass to reduce glare/solar heat gain – best of all, the glass is self cleaning for an easier life!
Lantern Orangery
A traditionally built Orangery featuring the Ultrasky rooflight. With an elegant 25 ° pitch designed to flood your home with light, the Ultrasky rooflight creates a focal point in your new room over a table or kitchen island.
Features & Benefits
- With its flat roof all round and skylight (or lantern roof light as some like to call it), a myriad of opportunities are opened up.
- The Lantern is generally square shaped or rectangular in form meaning you can choose one large skylight or two smaller ones – its up to you to reflect your lifestyle/home’s architecture.
- And with options like virtually full width bi-folding doors, the possibilities are endless.
Contact Us for a Free Quote. Remember No Call Out Fee
Gable End Conservatories
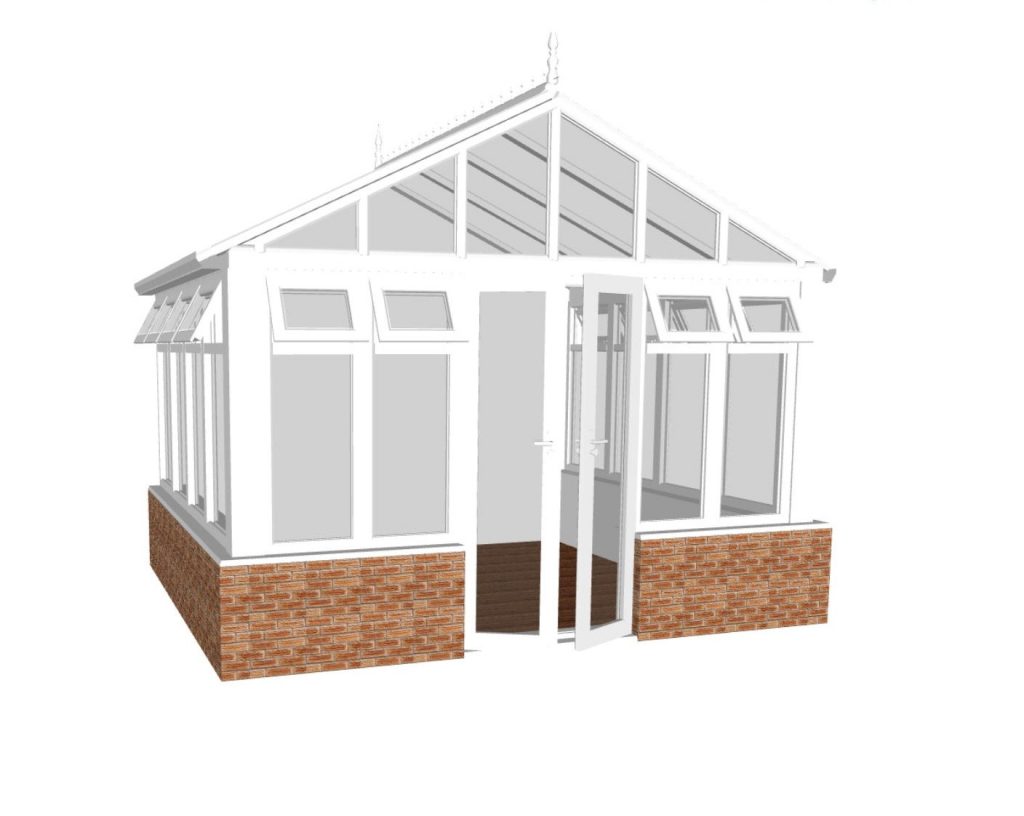

A Gable Conservatory adds a sense of grandeur to any home.
A gable-end conservatory can add real grandeur to your home. The style of the Gable-end conservatories goes as far back to the Georgian style, of which modern gable-end conservatories are a variant. The gable-end conservatory style gets its name from the fact that front of the roof doesn’t slope back to the centre, instead, the front of the conservatory stays upright, like the end of a house.
A gable-end conservatory gives you maximum space to plan the interior of your conservatory because it’s square or rectangular in style, like a Georgian conservatory. The gable front of the conservatory adds style and also maximises light coming into the room, while the height of the conservatory gives the room a feeling of space. The gable roof provides a grand and stunning impact both inside and out, and the front of the gable-end conservatory looks like the rising of the sun. This is often called a sunburst effect.
Gable-end conservatory styles are excellent for capturing the period heritage of conservatories. It’s a style that’s reminiscent of the opulent orangeries and conservatories of bygone centuries. Gable-end conservatories have stylish front elevations with windows that extend right to the apex, giving them an imposing feel and a stately grandeur that’s perfect for period homes.
Gable-end conservatories have a square floor plan, an aspect that helps you position your furniture and plants, and they come with a front roof that’s vertical, not sloping. This style increases the sense of airy space inside the gable-end conservatory.
Your gable-end conservatory can be glazed with glass or polycarbonate, which can be upgraded to higher thicknesses. Our gable-end conservatory styles are always designed to meet your exacting needs and you can include other elements of our range in the design. These include roof glazing and various decorative and practical finishes.
A popular gable-end conservatory style option is extra brickwork – perhaps a three-quarter or full-height wall on one side to tie the conservatory in even more with the property. Whatever you choose, gable-end conservatories are a grand and majestic option for modern or period houses of any size and never fail to impress your friends.
• Gable Conservatories Let In Lots Of Light – This is because the gable conservatories ridge continues right to the end of the conservatory meaning the front elevation extends straight up and subsequently allowing alot of light in.
• Gable End Conservatories Provide Effective Use Of Space – Due to the gable conservatories standard square shape it utilizes the available space very effectively.
• Gable Conservatories Are Practical – Most rooms are square or rectangular in shape and therefore most furniture is designed to be accommodative of that. An gable conservatories standard square shape allows for standard furniture to be used in it.
Contact Us for a Free Quote. Remember No Call Out Fee
Twin Hipped Conservatories
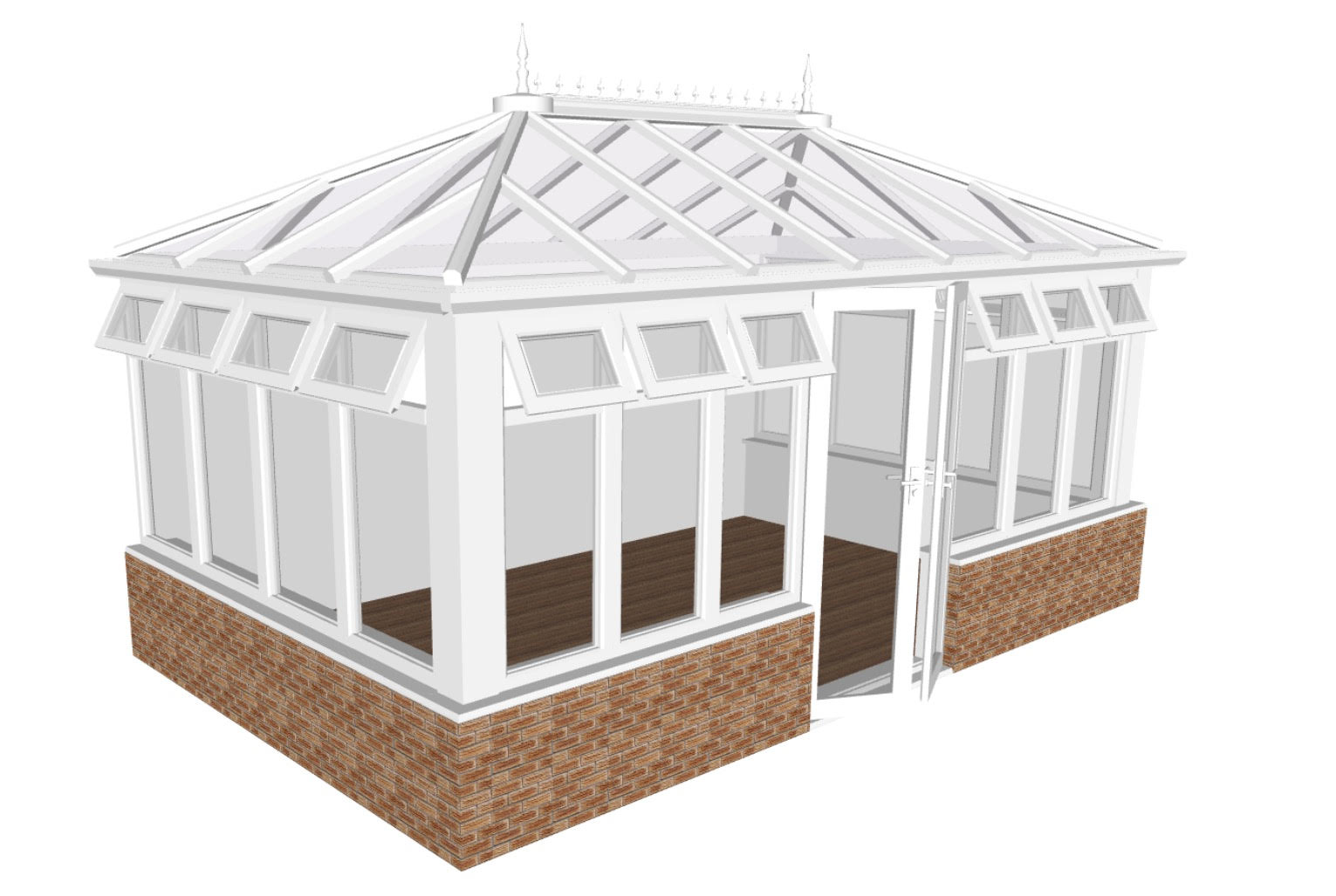
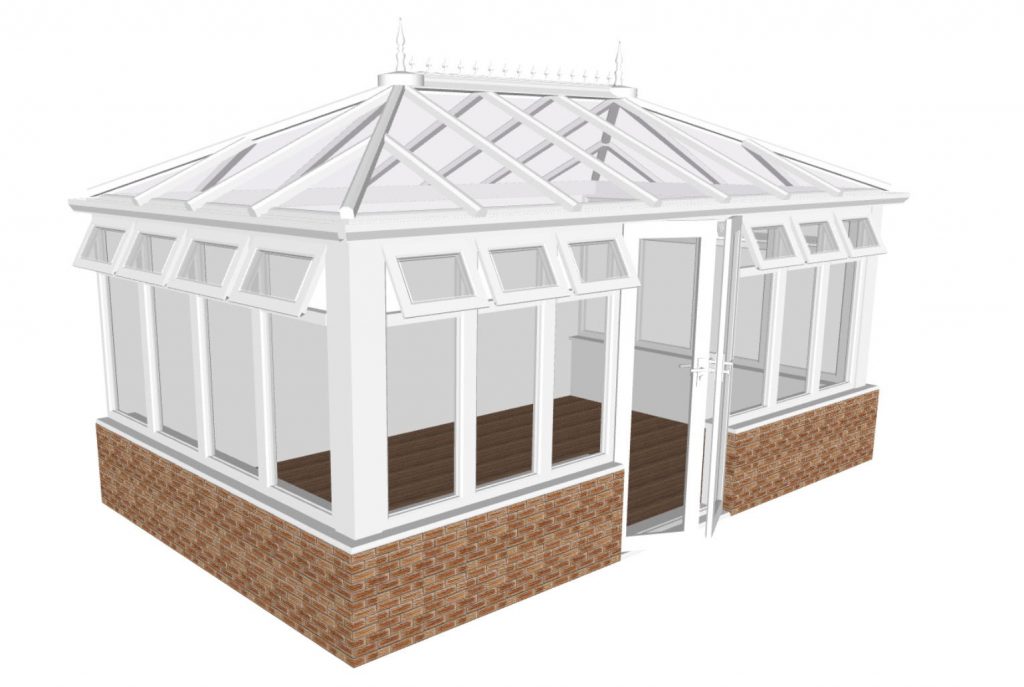
The Twin hipped (also know as double-hipped) conservatory strikes the perfect balance between style and a seamless fit with your home. Rather than having a flat face connecting to the property wall, a twin hipped conservatory has a pitched roof on both sides. This allows for any home to be able to accommodate this style as the angled roof can be used to fit onto height-restricted properties. The front facing pitched roof fits in with any style, from Victorian to Edwardian.
Advantages of twin-hipped conservatories
- It is not usually necessary to obtain planning permission for a double-hipped conservatory. We will be able to advise you should planning permission be required.)
- A twin-hipped conservatory can increase the value of your property.
- Once built, your new twin-hipped conservatory is a great new living space to be used all year round.
- A glaze rite double-hipped conservatory is designed solely for you and to your specific requirements.
- Twin-hipped conservatories are available in both classic white and attractive woodgrain effect frames
Contact Us for a Free Quote. Remember No Call Out Fee


